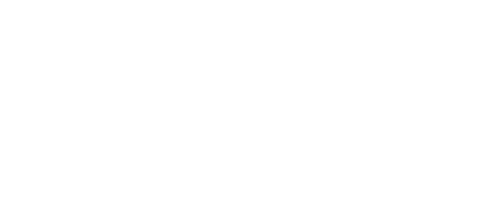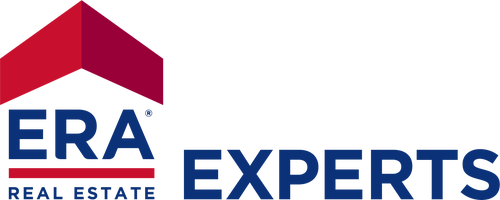


Listing Courtesy of: Austin Board of Realtors / Sprout Realty ERA Powered / Amy Robertson - Contact: (570) 417-6432
15204 Guffey Drive Austin, TX 78725
Active (75 Days)
$318,500
MLS #:
5311937
5311937
Lot Size
5,619 SQFT
5,619 SQFT
Type
Single-Family Home
Single-Family Home
Year Built
2015
2015
School District
Del Valle Isd
Del Valle Isd
County
Travis County
Travis County
Community
Austins Colony Sec 6B
Austins Colony Sec 6B
Listed By
Amy Robertson, Sprout Realty ERA Powered, Contact: (570) 417-6432
Source
Austin Board of Realtors
Last checked Jul 8 2025 at 6:10 PM GMT+0000
Austin Board of Realtors
Last checked Jul 8 2025 at 6:10 PM GMT+0000
Bathroom Details
- Full Bathrooms: 2
Interior Features
- Ceiling Fan(s)
- Double Vanity
- High Ceilings
- Kitchen Island
- Main Level Primary
- Natural Woodwork
- No Interior Steps
- Open Floorplan
- Pantry
- Recessed Lighting
- Vaulted Ceiling(s)
- Walk-In Closet(s)
- Laundry: Gas Dryer Hookup
- Laundry: Laundry Room
- Laundry: Main Level
- Laundry: Washer Hookup
- Dishwasher
- Disposal
- Dryer
- Free-Standing Gas Oven
- Free-Standing Refrigerator
- Gas Cooktop
- Microwave
- Washer
- Windows: Blinds
Subdivision
- Austins Colony Sec 6B
Lot Information
- Trees Small Size
Property Features
- Fireplace: 0
- Foundation: Slab
Heating and Cooling
- Central
- Ceiling Fan(s)
- Central Air
Pool Information
- Community
Homeowners Association Information
- Dues: $25/Monthly
Flooring
- Carpet
- Laminate
Exterior Features
- Roof: Composition
Utility Information
- Utilities: Cable Available, Electricity Available, High Speed Internet Available, Natural Gas Available, Phone Available, Sewer Available, Water Available, Water Source: Public
- Sewer: Public Sewer
School Information
- Elementary School: Hornsby-Dunlap
- Middle School: Dailey
- High School: Del Valle
Parking
- Attached
- Driveway
- Garage
- Garage Door Opener
- Garage Faces Front
Stories
- 1
Living Area
- 1,670 sqft
Additional Information: Sprout Realty ERA Powered | (570) 417-6432
Location
Disclaimer: Copyright 2025 Austin Association of Realtors. All rights reserved. This information is deemed reliable, but not guaranteed. The information being provided is for consumers’ personal, non-commercial use and may not be used for any purpose other than to identify prospective properties consumers may be interested in purchasing. Data last updated 7/8/25 11:10




Description