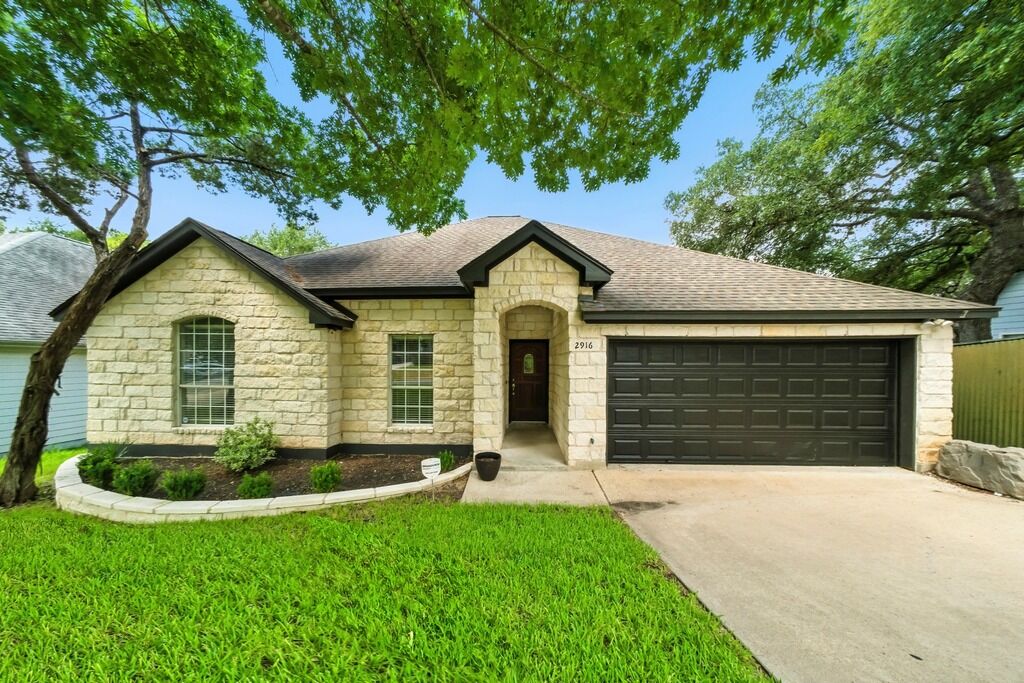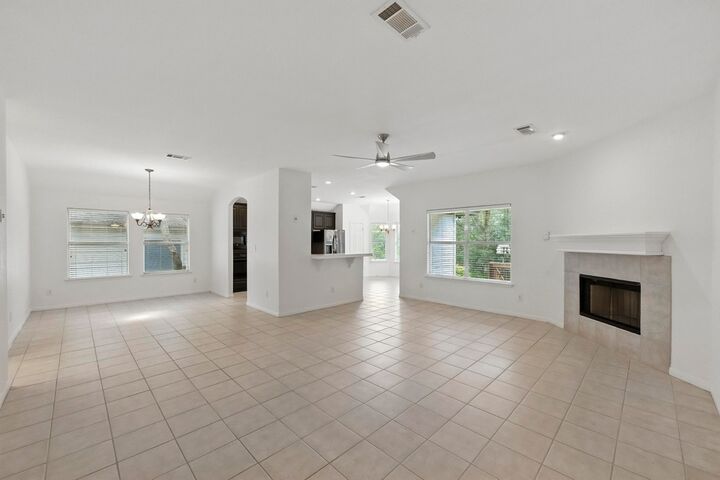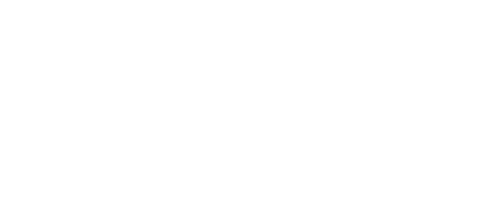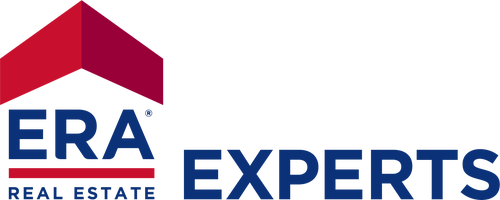


Listing Courtesy of: Austin Board of Realtors / ERA Experts / Ryan Skelley - Contact: (512) 270-4765
2916 Chisholm Trail Austin, TX 78734
Active (344 Days)
$467,500 (USD)
MLS #:
9663715
9663715
Lot Size
7,484 SQFT
7,484 SQFT
Type
Single-Family Home
Single-Family Home
Year Built
2002
2002
Views
Hills
Hills
School District
Lake Travis Isd
Lake Travis Isd
County
Travis County
Travis County
Community
Apache Shores 01 Instl
Apache Shores 01 Instl
Listed By
Ryan Skelley, ERA Experts, Contact: (512) 270-4765
Source
Austin Board of Realtors
Last checked Mar 2 2026 at 5:39 AM GMT+0000
Austin Board of Realtors
Last checked Mar 2 2026 at 5:39 AM GMT+0000
Bathroom Details
- Full Bathrooms: 2
Interior Features
- Dishwasher
- Disposal
- Microwave
- Dryer
- Washer
- Windows: Blinds
- Open Floorplan
- Windows: Double Pane Windows
- Breakfast Bar
- Ceiling Fan(s)
- Laundry: Washer Hookup
- Laundry: Electric Dryer Hookup
- Built-In Oven
- Main Level Primary
- Laundry: Main Level
- Laundry: Laundry Room
- Laundry: Inside
Subdivision
- Apache Shores 01 Instl
Lot Information
- Level
- Trees Medium Size
Property Features
- Fireplace: Wood Burning
- Fireplace: 1
- Foundation: Slab
Heating and Cooling
- Electric
- Central
- Central Air
Pool Information
- Community
Homeowners Association Information
- Dues: $105/Annually
Flooring
- Carpet
- Tile
Exterior Features
- Roof: Composition
Utility Information
- Utilities: Electricity Available, Water Source: Public
- Sewer: Septic Tank
- Energy: Appliances
School Information
- Elementary School: Lake Travis
- Middle School: Bee Cave Middle School
- High School: Lake Travis
Parking
- Garage
- Attached
Stories
- 1
Living Area
- 1,806 sqft
Additional Information: ERA Experts | (512) 270-4765
Location
Disclaimer: Copyright 2026 Austin Association of Realtors. All rights reserved. This information is deemed reliable, but not guaranteed. The information being provided is for consumers’ personal, non-commercial use and may not be used for any purpose other than to identify prospective properties consumers may be interested in purchasing. Data last updated 3/1/26 21:39





Description