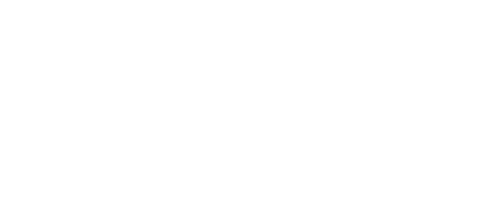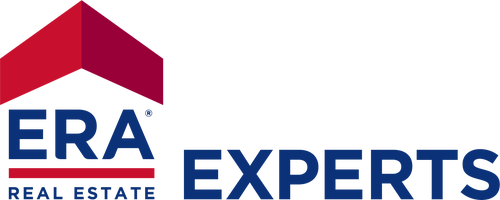


Listing Courtesy of: Austin Board of Realtors / Sprout Realty ERA Powered / Jo Vincent - Contact: (512) 636-8625
7118 Silver Star Lane 76 Austin, TX 78744
Active (296 Days)
$374,999
MLS #:
3398403
3398403
Taxes
$10,779(2025)
$10,779(2025)
Lot Size
5,319 SQFT
5,319 SQFT
Type
Single-Family Home
Single-Family Home
Year Built
2020
2020
Views
Park/Greenbelt
Park/Greenbelt
School District
Del Valle Isd
Del Valle Isd
County
Travis County
Travis County
Community
Union Park West Condos
Union Park West Condos
Listed By
Jo Vincent, Sprout Realty ERA Powered, Contact: (512) 636-8625
Source
Austin Board of Realtors
Last checked Aug 24 2025 at 3:46 AM GMT+0000
Austin Board of Realtors
Last checked Aug 24 2025 at 3:46 AM GMT+0000
Bathroom Details
- Full Bathrooms: 2
- Half Bathroom: 1
Interior Features
- Kitchen Island
- Laundry: Upper Level
- Built-In Gas Oven
- Built-In Gas Range
- Built-In Oven
- Built-In Range
- Refrigerator
Subdivision
- Union Park West Condos
Lot Information
- Front Yard
Property Features
- Fireplace: 0
- Foundation: Slab
Heating and Cooling
- Central
- Central Air
Pool Information
- Community
Homeowners Association Information
- Dues: $103/Monthly
Flooring
- Carpet
- Tile
- Vinyl
Exterior Features
- Roof: Shingle
Utility Information
- Utilities: Cable Available, Electricity Connected, High Speed Internet Available, Sewer Not Available, Water Source: Public
School Information
- Elementary School: Newton Collins
- Middle School: Ojeda
- High School: Del Valle
Stories
- 2
Living Area
- 2,000 sqft
Additional Information: Sprout Realty ERA Powered | (512) 636-8625
Location
Disclaimer: Copyright 2025 Austin Association of Realtors. All rights reserved. This information is deemed reliable, but not guaranteed. The information being provided is for consumers’ personal, non-commercial use and may not be used for any purpose other than to identify prospective properties consumers may be interested in purchasing. Data last updated 8/23/25 20:46




Description