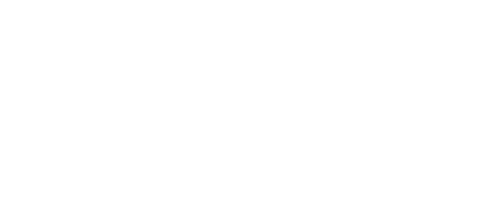


Listing Courtesy of: Austin Board of Realtors / ERA Experts / Allen Auth - Contact: (512) 270-4765
229 Frogmore Loop Kyle, TX 78640
Active (102 Days)
$328,000
Description
MLS #:
9319087
9319087
Lot Size
4,792 SQFT
4,792 SQFT
Type
Single-Family Home
Single-Family Home
Year Built
2023
2023
Views
Pond
Pond
School District
Hays Cisd
Hays Cisd
County
Hays County
Hays County
Community
Watermill
Watermill
Listed By
Allen Auth, ERA Experts, Contact: (512) 270-4765
Source
Austin Board of Realtors
Last checked Jul 8 2025 at 4:18 AM GMT+0000
Austin Board of Realtors
Last checked Jul 8 2025 at 4:18 AM GMT+0000
Bathroom Details
- Full Bathrooms: 2
- Half Bathroom: 1
Interior Features
- Double Vanity
- Interior Steps
- Kitchen Island
- Open Floorplan
- Pantry
- Recessed Lighting
- Smart Home
- Walk-In Closet(s)
- Laundry: Gas Dryer Hookup
- Laundry: Laundry Room
- Laundry: Main Level
- Dishwasher
- Disposal
- Free-Standing Gas Oven
- Gas Range
- Microwave
- Windows: Double Pane Windows
- Windows: Low Emissivity Windows
- Windows: Screens
- Windows: Vinyl
Subdivision
- Watermill
Lot Information
- Back Yard
- Few Trees
- Landscaped
- Sprinklers Automatic
- Sprinklers In Front
- Sprinklers In Rear
- Sprinklers on Side
- Trees Small Size
Property Features
- Fireplace: 0
- Foundation: Pillar/Post/Pier
- Foundation: Slab
Heating and Cooling
- Central
- Central Air
Homeowners Association Information
- Dues: $47/Monthly
Flooring
- Carpet
- Vinyl
Exterior Features
- Roof: Composition
- Roof: Shingle
Utility Information
- Utilities: Cable Available, Electricity Available, Fiber Optic Available, Natural Gas Available, Phone Available, Sewer Available, Water Available, Water Source: Public
- Sewer: Public Sewer
- Energy: Appliances, Construction, Doors, Insulation, Lighting, Materials, Roof, Thermostat, Water Conservation, Windows
School Information
- Elementary School: Hemphill
- Middle School: D J Red Simon
- High School: Lehman
Parking
- Attached
- Driveway
- Garage
- Garage Door Opener
- Garage Faces Front
Stories
- 2
Living Area
- 1,972 sqft
Additional Information: ERA Experts | (512) 270-4765
Location
Disclaimer: Copyright 2025 Austin Association of Realtors. All rights reserved. This information is deemed reliable, but not guaranteed. The information being provided is for consumers’ personal, non-commercial use and may not be used for any purpose other than to identify prospective properties consumers may be interested in purchasing. Data last updated 7/7/25 21:18




Step into this beautiful two-story home and immediately feel at ease. As you walk through the foyer, you’ll find a convenient half bath next to the stairway. The open floor plan effortlessly connects the living room, dining area, and kitchen, creating a spacious and inviting atmosphere. The kitchen is perfect for any home cook, featuring sleek granite countertops, stainless steel appliances, and a large island that's ideal for meal prep or casual dining. The abundance of natural light from the large windows enhances the space, and the view of the generous covered patio is perfect for relaxing or entertaining outdoors. The primary bedroom, located on the first floor for added privacy, offers an en-suite bathroom with a double vanity, a walk-in closet, and a stand-up shower. Upstairs you will find the primary bedroom, witch offers an en-suite bathroom with a double vanity, a walk-in closet, and a stand-up shower. You'll find three additional bedrooms upstairs as well, each offering privacy along with a full laundry rm and full hall bath. Outside, the home features a fully fenced, beautifully landscaped yard that’s both lush and welcoming, adding to the overall charm of the property. Come view this home offers the perfect balance of comfort and style.