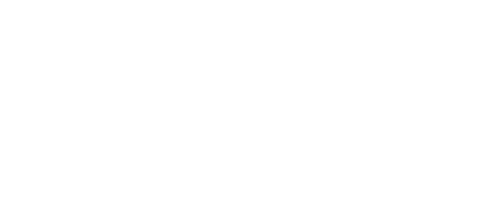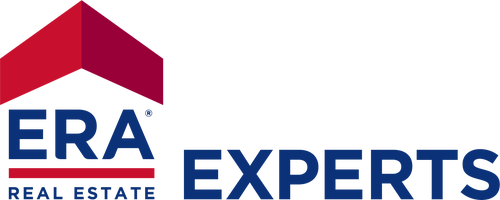


Listing Courtesy of: Austin Board of Realtors / Sprout Realty ERA Powered / Meghan Elizabeth - Contact: (512) 394-2511
1108 Sweetspire Street Leander, TX 78641
Active (310 Days)
$565,000 (USD)
Description
MLS #:
7268047
7268047
Taxes
$11,279(2024)
$11,279(2024)
Lot Size
9,082 SQFT
9,082 SQFT
Type
Single-Family Home
Single-Family Home
Year Built
2022
2022
School District
Leander Isd
Leander Isd
County
Williamson County
Williamson County
Community
Bryson
Bryson
Listed By
Meghan Elizabeth, Sprout Realty ERA Powered, Contact: (512) 394-2511
Source
Austin Board of Realtors
Last checked Mar 2 2026 at 3:01 AM GMT+0000
Austin Board of Realtors
Last checked Mar 2 2026 at 3:01 AM GMT+0000
Bathroom Details
- Full Bathrooms: 2
- Half Bathroom: 1
Interior Features
- Dishwasher
- Disposal
- Microwave
- Windows: Blinds
- Open Floorplan
- Stainless Steel Appliance(s)
- Breakfast Bar
- Ceiling Fan(s)
- Exhaust Fan
- Main Level Primary
- High Ceilings
- Kitchen Island
- Tray Ceiling(s)
- Free-Standing Gas Range
- Entrance Foyer
- Laundry: Main Level
- Laundry: Laundry Room
Subdivision
- Bryson
Lot Information
- Back Yard
- Front Yard
- Corner Lot
Property Features
- Fireplace: Living Room
- Fireplace: 1
- Fireplace: Electric
- Foundation: Slab
Heating and Cooling
- Central
- Central Air
- Ceiling Fan(s)
Pool Information
- Community
Homeowners Association Information
- Dues: $90/Monthly
Flooring
- Carpet
- Tile
Exterior Features
- Roof: Composition
Utility Information
- Utilities: Cable Available, Electricity Connected, High Speed Internet Available, Water Connected, Water Source: Public, Underground Utilities, Water Available
- Sewer: Public Sewer
- Energy: Appliances, Windows
School Information
- Elementary School: North
- Middle School: Knox Wiley
- High School: Glenn
Parking
- Garage
- Attached
- Driveway
Stories
- 2
Living Area
- 2,422 sqft
Additional Information: Sprout Realty ERA Powered | (512) 394-2511
Location
Disclaimer: Copyright 2026 Austin Association of Realtors. All rights reserved. This information is deemed reliable, but not guaranteed. The information being provided is for consumers’ personal, non-commercial use and may not be used for any purpose other than to identify prospective properties consumers may be interested in purchasing. Data last updated 3/1/26 19:01





Located on a spacious corner lot, this 4-bed, 2.5-bath home features an open layout with high ceilings, upgraded lighting, and a cozy electric fireplace in the living room. The kitchen is built to impress with aesthetic cabinets, a large island, gas cooktop, smart oven, and stylish finishes throughout.
Upstairs, you'll find flexible living space, generously sized bedrooms with walk-in closets, and a private primary suite with a spa-like walk-in shower. Enjoy the perks of a three-car garage, fenced backyard, and newly added electrical features throughout.
Situated in Leander’s sought-after Bryson community, with neighborhood events, trails, and more just outside your door, this home is ready for its next owner.