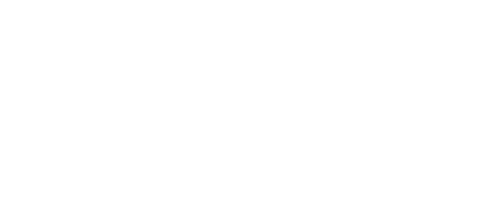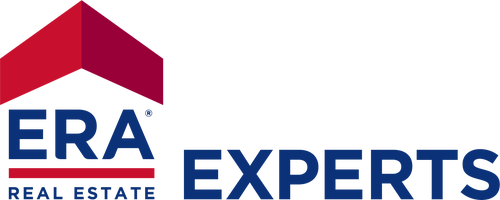


Listing Courtesy of: Austin Board of Realtors / ERA Experts / Jeffery "Jeff" Joseph - Contact: (512) 270-4765
2229 Sauterne Drive Leander, TX 78641
Active (16 Days)
$449,950
Description
MLS #:
5205579
5205579
Lot Size
7,187 SQFT
7,187 SQFT
Type
Single-Family Home
Single-Family Home
Year Built
2018
2018
School District
Leander Isd
Leander Isd
County
Williamson County
Williamson County
Community
Carneros Ranch
Carneros Ranch
Listed By
Jeffery "Jeff" Joseph, ERA Experts, Contact: (512) 270-4765
Source
Austin Board of Realtors
Last checked May 18 2025 at 10:47 AM GMT+0000
Austin Board of Realtors
Last checked May 18 2025 at 10:47 AM GMT+0000
Bathroom Details
- Full Bathrooms: 2
Interior Features
- Granite Counters
- High Ceilings
- Kitchen Island
- Main Level Primary
- Open Floorplan
- Pantry
- Recessed Lighting
- See Remarks
- Walk-In Closet(s)
- Laundry: Main Level
- Laundry: Washer Hookup
- Dishwasher
- Disposal
- Exhaust Fan
- Free-Standing Range
- Gas Cooktop
- Gas Water Heater
- Microwave
Subdivision
- Carneros Ranch
Lot Information
- Sprinklers Automatic
- Sprinklers In Front
- Sprinklers In Ground
- Sprinklers In Rear
Property Features
- Fireplace: 1
- Fireplace: Family Room
- Foundation: Slab
Heating and Cooling
- Central
- Natural Gas
- Central Air
Pool Information
- Community
Homeowners Association Information
- Dues: $53
Flooring
- Carpet
- Tile
- Vinyl
- Wood
Exterior Features
- Roof: Composition
Utility Information
- Utilities: Electricity Available, Natural Gas Available, See Remarks, Water Available, Water Source: Public
- Sewer: See Remarks
- Energy: Appliances
School Information
- Elementary School: Bagdad
- Middle School: Leander Middle
- High School: Leander High
Parking
- Attached
Stories
- 1
Living Area
- 2,168 sqft
Additional Information: ERA Experts | (512) 270-4765
Location
Disclaimer: Copyright 2025 Austin Association of Realtors. All rights reserved. This information is deemed reliable, but not guaranteed. The information being provided is for consumers’ personal, non-commercial use and may not be used for any purpose other than to identify prospective properties consumers may be interested in purchasing. Data last updated 5/18/25 03:47




The open-concept floor plan features high ceilings, abundant natural light, and a cozy fireplace in the living room, creating a warm and welcoming atmosphere. A French-doored office provides the perfect work-from-home setup or quiet retreat. The gourmet kitchen includes ample cabinetry, a large island, stainless steel appliances, recessed lighting, a charming breakfast nook, and a spacious pantry.
The primary suite includes dual vanities, a generous walk-in closet, and a luxurious ensuite bathroom with a soaking tub and separate shower — perfect for unwinding in a spa-like setting. Three additional bedrooms provide plenty of flexible space for family, guests, or hobbies.
Step outside to a private backyard with a covered patio, ideal for outdoor dining and relaxation. The two-car garage includes an additional 5-foot section for extra storage or workspace providing even more flexibility. The Carneros Ranch community features top-tier amenities including a clubhouse, pool, park, and playground.