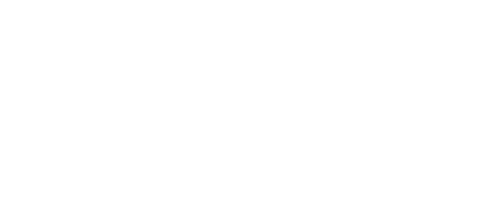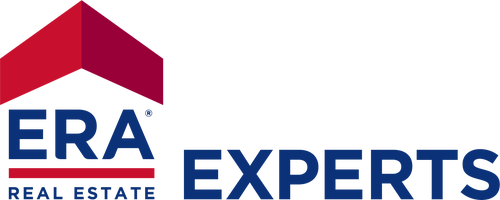


Listing Courtesy of: Austin Board of Realtors / Sprout Realty ERA Powered / Ashtin Baucum - Contact: (214) 934-9902
33 Verde Ranch Loop Leander, TX 78641
Active (96 Days)
$275,000
Description
MLS #:
8288713
8288713
Taxes
$5,577(2024)
$5,577(2024)
Lot Size
2,365 SQFT
2,365 SQFT
Type
Townhouse
Townhouse
Year Built
2005
2005
Views
Neighborhood
Neighborhood
School District
Leander Isd
Leander Isd
County
Williamson County
Williamson County
Community
Lakeline Ranch Ph 04 Amd
Lakeline Ranch Ph 04 Amd
Listed By
Ashtin Baucum, Sprout Realty ERA Powered, Contact: (214) 934-9902
Source
Austin Board of Realtors
Last checked Jul 8 2025 at 12:06 PM GMT+0000
Austin Board of Realtors
Last checked Jul 8 2025 at 12:06 PM GMT+0000
Bathroom Details
- Full Bathrooms: 2
- Half Bathroom: 1
Interior Features
- Ceiling Fan(s)
- Double Vanity
- Interior Steps
- Walk-In Closet(s)
- Laundry: Laundry Room
- Laundry: Upper Level
- Built-In Electric Range
- Dishwasher
- Disposal
- Microwave
- Windows: Blinds
- Windows: Window Coverings
Subdivision
- Lakeline Ranch Ph 04 Amd
Lot Information
- Back Yard
- Front Yard
- Moderate Trees
Property Features
- Fireplace: 1
- Fireplace: Living Room
- Foundation: Slab
Heating and Cooling
- Central
- Ceiling Fan(s)
- Central Air
Pool Information
- Community
Homeowners Association Information
- Dues: $260/Monthly
Flooring
- Carpet
- Tile
Exterior Features
- Roof: Composition
- Roof: Shingle
Utility Information
- Utilities: Cable Available, Electricity Connected, Sewer Connected, Water Connected, Water Source: Municipal Utility District, Water Source: Public
- Sewer: Public Sewer
School Information
- Elementary School: William J Winkley
- Middle School: Running Brushy
- High School: Leander High
Parking
- Attached
- Driveway
- Garage
- Garage Faces Front
Stories
- 2
Living Area
- 1,570 sqft
Additional Information: Sprout Realty ERA Powered | (214) 934-9902
Location
Disclaimer: Copyright 2025 Austin Association of Realtors. All rights reserved. This information is deemed reliable, but not guaranteed. The information being provided is for consumers’ personal, non-commercial use and may not be used for any purpose other than to identify prospective properties consumers may be interested in purchasing. Data last updated 7/8/25 05:06





HOA maintains exterior, front yard, and community amenities. The roof was recently replaced by the HOA. Zoned for the highly acclaimed Leander ISD! Community amenities, including a pool, playground, sports courts and covered picnic area. Situated in a prime location with easy access to major highways and near shopping, dining, and entertainment!