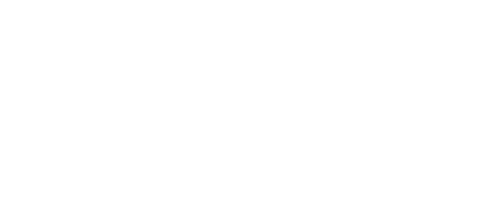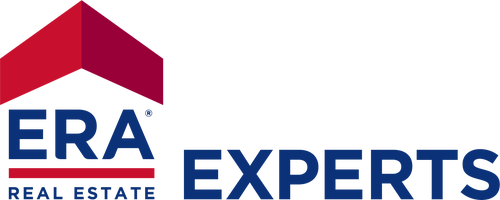


Listing Courtesy of: Austin Board of Realtors / ERA Experts / Allen Auth - Contact: (512) 270-4765
109 Bethpage Drive San Marcos, TX 78666
Active (104 Days)
$336,500
Description
MLS #:
4857387
4857387
Lot Size
7,579 SQFT
7,579 SQFT
Type
Single-Family Home
Single-Family Home
Year Built
2023
2023
School District
Hays Cisd
Hays Cisd
County
Hays County
Hays County
Community
Whisper
Whisper
Listed By
Allen Auth, ERA Experts, Contact: (512) 270-4765
Source
Austin Board of Realtors
Last checked Jul 8 2025 at 7:23 AM GMT+0000
Austin Board of Realtors
Last checked Jul 8 2025 at 7:23 AM GMT+0000
Bathroom Details
- Full Bathrooms: 2
Interior Features
- Granite Counters
- High Ceilings
- Kitchen Island
- Main Level Primary
- Open Floorplan
- Pantry
- Recessed Lighting
- Smart Home
- Walk-In Closet(s)
- Laundry: Laundry Room
- Dishwasher
- Disposal
- Microwave
- Oven
- Range
- Windows: Double Pane Windows
Subdivision
- Whisper
Lot Information
- Level
- Sprinklers Automatic
- Sprinklers In Front
- Sprinklers In Rear
- Sprinklers on Side
- Trees Small Size
Property Features
- Fireplace: 0
- Foundation: Slab
Heating and Cooling
- Central
- Central Air
Pool Information
- Community
Homeowners Association Information
- Dues: $35/Monthly
Flooring
- Carpet
- Vinyl
Exterior Features
- Roof: Composition
Utility Information
- Utilities: Electricity Connected, Natural Gas Connected, Water Source: Public
- Sewer: Private Sewer
School Information
- Elementary School: Hemphill
- Middle School: Laura B Wallace
- High School: Jack C Hays
Parking
- Attached
- Garage
- Garage Door Opener
- Garage Faces Front
Stories
- 1
Living Area
- 1,845 sqft
Additional Information: ERA Experts | (512) 270-4765
Location
Disclaimer: Copyright 2025 Austin Association of Realtors. All rights reserved. This information is deemed reliable, but not guaranteed. The information being provided is for consumers’ personal, non-commercial use and may not be used for any purpose other than to identify prospective properties consumers may be interested in purchasing. Data last updated 7/8/25 00:23





Nestled in a peaceful neighborhood, this inviting home offers the perfect blend of comfort and convenience. Featuring 4 bedrooms and 2 bathrooms, this well-maintained residence provides ample space for family living. The open floor plan welcomes you with a bright, airy living space ideal for relaxing or entertaining.
The kitchen is a chef`s delight. It has a kitchen island with granite countertops, recessed lighting, and a pantry. Perfect for preparing meals or hosting guests. The primary suite offers a tranquil retreat with a private bathroom featuring a double vanity and walk in shower. The additional 3 bedrooms provide plenty of room for an office, family, or guests throughout the home.
The backyard offers a great space for outdoor dining, gardening, or simply enjoying the serene surroundings. Located just minutes from top local attractions, shopping, and schools, this home is a must-see!