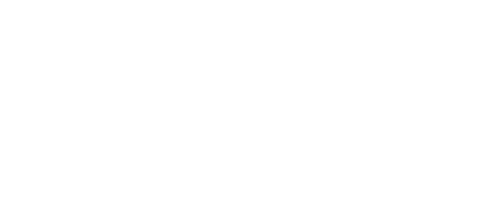
Sold
Listing Courtesy of: Austin Board of Realtors / ERA Experts / Kent Zarbock / Raquel Atwell - Contact: (512) 270-4765
117 Bigtooth Maple Lane San Marcos, TX 78666
Sold on 10/29/2025
sold price not available
MLS #:
8510725
8510725
Taxes
$1,828(2024)
$1,828(2024)
Lot Size
0.26 acres
0.26 acres
Type
Single-Family Home
Single-Family Home
Year Built
2025
2025
School District
Sanmarcosconsisd
Sanmarcosconsisd
County
Hays County
Hays County
Community
La Cima
La Cima
Listed By
Kent Zarbock, ERA Experts, Contact: (512) 270-4765
Raquel Atwell, ERA Experts
Raquel Atwell, ERA Experts
Bought with
Justin Rourke, Keller Williams Realty
Justin Rourke, Keller Williams Realty
Source
Austin Board of Realtors
Last checked Mar 2 2026 at 1:37 AM GMT+0000
Austin Board of Realtors
Last checked Mar 2 2026 at 1:37 AM GMT+0000
Bathroom Details
- Full Bathrooms: 3
- Half Bathroom: 1
Interior Features
- Double Vanity
- Dishwasher
- Disposal
- Microwave
- Pantry
- Windows: Screens
- No Interior Steps
- Open Floorplan
- Recessed Lighting
- Walk-In Closet(s)
- Stainless Steel Appliance(s)
- Windows: Double Pane Windows
- Ceiling Fan(s)
- Laundry: Washer Hookup
- Laundry: Electric Dryer Hookup
- Exhaust Fan
- Quartz Counters
- Built-In Oven
- Main Level Primary
- Built-In Range
- High Ceilings
- Kitchen Island
- Multiple Dining Areas
- Separate/Formal Dining Room
- In-Law Floorplan
- Gas Cooktop
- Gas Water Heater
- Entrance Foyer
- Laundry: Laundry Room
Subdivision
- La Cima
Lot Information
- Interior Lot
- Sprinklers In Front
- Sprinklers In Rear
- Sprinklers on Side
Property Features
- Fireplace: 0
- Foundation: Slab
Heating and Cooling
- Natural Gas
- Central
- Gas
- Dual
Pool Information
- Community
Homeowners Association Information
- Dues: $170/Quarterly
Flooring
- Carpet
- Wood
- Tile
Exterior Features
- Roof: Composition
- Roof: Shingle
Utility Information
- Utilities: Electricity Available, Cable Available, Water Source: Public, Water Available
- Sewer: Public Sewer
- Energy: Appliances
School Information
- Elementary School: Hernandez
- Middle School: Miller
- High School: San Marcos
Parking
- Garage
- Attached
- Garage Faces Front
- Garage Door Opener
Stories
- 1
Living Area
- 3,155 sqft
Additional Information: ERA Experts | (512) 270-4765
Disclaimer: Copyright 2026 Austin Association of Realtors. All rights reserved. This information is deemed reliable, but not guaranteed. The information being provided is for consumers’ personal, non-commercial use and may not be used for any purpose other than to identify prospective properties consumers may be interested in purchasing. Data last updated 3/1/26 17:37



