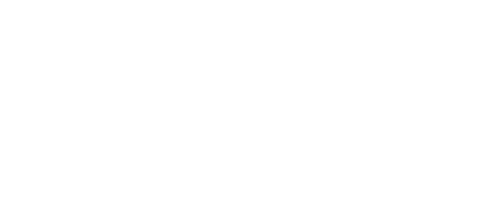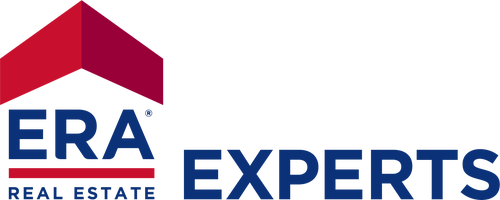


Listing Courtesy of: Austin Board of Realtors / ERA Experts / Kent Zarbock / Raquel Atwell - Contact: (512) 270-4765
124 Lions Tail Cove San Marcos, TX 78666
Pending (140 Days)
$354,900 (USD)
MLS #:
2187972
2187972
Taxes
$970(2024)
$970(2024)
Lot Size
3,999 SQFT
3,999 SQFT
Type
Single-Family Home
Single-Family Home
Year Built
2025
2025
School District
Sanmarcosconsisd
Sanmarcosconsisd
County
Hays County
Hays County
Community
La Cima
La Cima
Listed By
Kent Zarbock, ERA Experts, Contact: (512) 270-4765
Raquel Atwell, ERA Experts
Raquel Atwell, ERA Experts
Source
Austin Board of Realtors
Last checked Dec 16 2025 at 3:23 AM GMT+0000
Austin Board of Realtors
Last checked Dec 16 2025 at 3:23 AM GMT+0000
Bathroom Details
- Full Bathrooms: 2
- Half Bathroom: 1
Interior Features
- Double Vanity
- Dishwasher
- Disposal
- Microwave
- Pantry
- Windows: Screens
- Open Floorplan
- Recessed Lighting
- Walk-In Closet(s)
- Stainless Steel Appliance(s)
- Windows: Double Pane Windows
- Laundry: Washer Hookup
- Laundry: Electric Dryer Hookup
- Exhaust Fan
- Interior Steps
- Quartz Counters
- Built-In Range
- Kitchen Island
- Gas Cooktop
- Gas Water Heater
- Entrance Foyer
- Laundry: Laundry Room
- Laundry: Upper Level
Subdivision
- La Cima
Lot Information
- Interior Lot
- Sprinklers In Front
- Sprinklers In Rear
- Sprinklers on Side
Property Features
- Fireplace: 0
- Foundation: Slab
Heating and Cooling
- Natural Gas
- Central
- Dual
Pool Information
- Community
Homeowners Association Information
- Dues: $170/Quarterly
Flooring
- Carpet
- Tile
- Vinyl
Exterior Features
- Roof: Composition
- Roof: Shingle
Utility Information
- Utilities: Phone Available, Natural Gas Available, Electricity Available, Cable Available, High Speed Internet Available, Water Source: Public, Sewer Available, Water Available
- Sewer: Public Sewer
- Energy: Appliances, Windows
School Information
- Elementary School: Hernandez
- Middle School: Miller
- High School: San Marcos
Parking
- Garage
- Attached
- Garage Faces Front
- Garage Door Opener
Stories
- 2
Living Area
- 1,674 sqft
Additional Information: ERA Experts | (512) 270-4765
Location
Disclaimer: Copyright 2025 Austin Association of Realtors. All rights reserved. This information is deemed reliable, but not guaranteed. The information being provided is for consumers’ personal, non-commercial use and may not be used for any purpose other than to identify prospective properties consumers may be interested in purchasing. Data last updated 12/15/25 19:23





Description